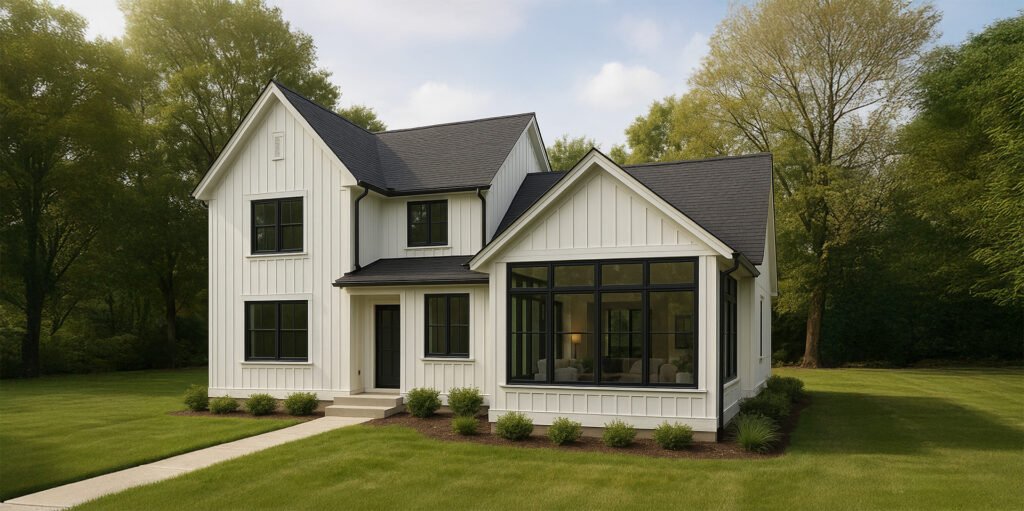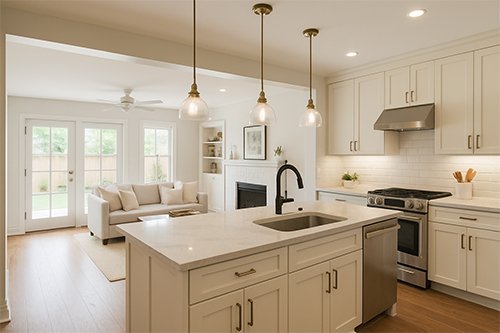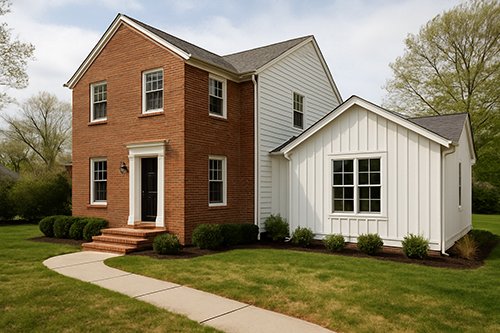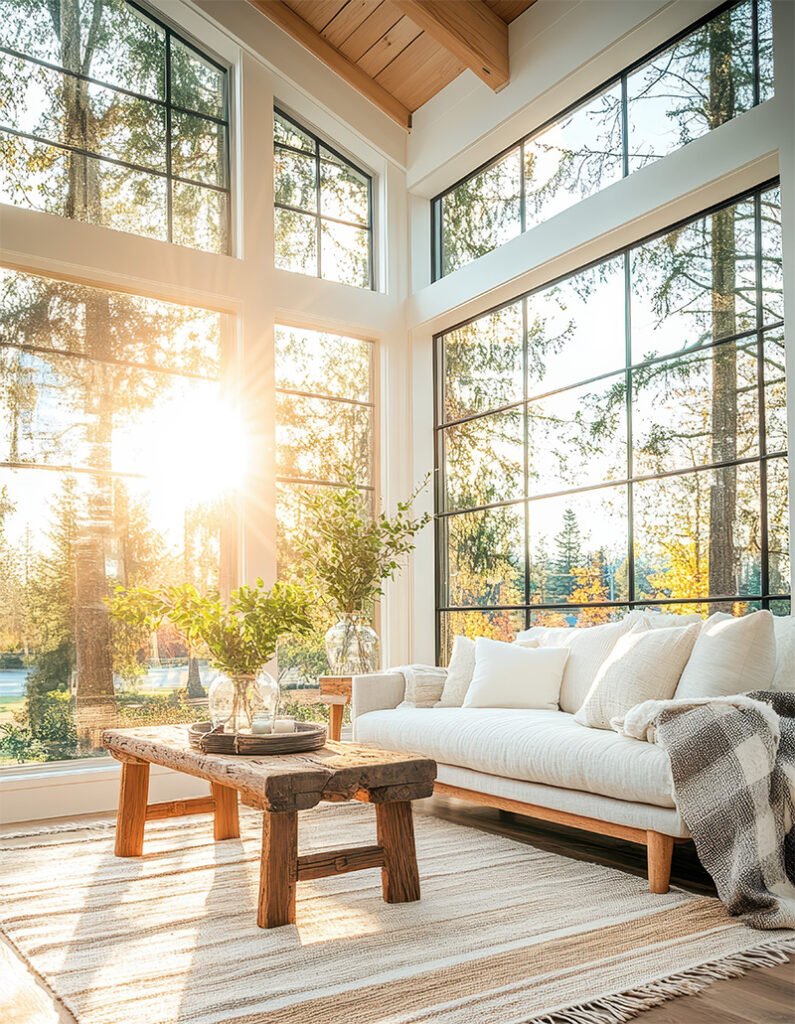The Complete Guide to Planning Your Custom Home Addition in Central PA
Thinking about adding more space to your home? A custom home addition in Central PA can be the perfect way to stretch out without saying goodbye to your favorite neighborhood, your local coffee shop, or your kids’ school.
Whether you’re dreaming of a bigger kitchen, a private in-law suite, or a sunny home office, the right home addition contractor can make it happen. But here’s the secret — the magic is in the planning.
This guide is here to make sure you skip the “wish we’d known that” moments and go straight to loving your new space.

1. Define Your Goals and Vision
Begin by asking yourself what you want to achieve:
- More living space for a growing family?
- A dedicated home office or sunroom?
- A master suite or expanded kitchen?
Write down your must-haves and nice-to-haves. Think not just about today but also how your family’s needs will grow. Browse Pinterest, flip through magazines, or peek at friends’ homes for inspiration—it’s all part of the fun!


2. Set a Realistic Budget
A sound budget is the backbone of every successful addition. Be sure to:
- Get several professional estimates.
- Include a contingency fund (10–20%) for unexpected costs.
- Factor in design/architectural fees (typically 10–20%), permits, materials, and labor (often 40–60% of the total cost).
At EA Building & Remodeling, we walk you through costs clearly, so you can stay in control of your investment. And if paying all at once feels daunting, we also offer flexible financing options to make your dream addition more affordable.
What Does a Home Addition Cost in Central PA?
While every project is unique, most custom home additions in Central PA fall between $150 and $300 per square foot.
- A simple 200-square-foot bump-out might start around $30,000–$40,000
- A larger, fully finished addition with a bathroom or kitchen can range from $60,000 to $100,000+
Final costs depend on factors like design complexity, finishes, and site conditions — which is why getting a personalized quote is always the best first step.
3. Check Property Lines, Setbacks, and Zoning
Before sketching floor plans, check:
- Property lines and setbacks (how close you can build to your lot edges). This can be done using your deed, a recent survey, or municipal records.
- Research local zoning regulations, building codes, and neighborhood association guidelines to ensure compliance.
- Confirm how close you can build to your boundaries, and whether there are height or style restrictions.
This might all sound overwhelming, but don’t stress—we’ve got it covered. As your contractor, EA Building & Remodeling takes care of the zoning checks, permits, and code requirements so everything is squared away before construction begins. You can focus on the fun part—dreaming about your new space—while we handle the technical details.
4. Assemble Your Team: Contractors, Designers, and Architects
The people you bring on board will shape the entire project, so it’s worth choosing carefully. Ideally, you want:
- A licensed, insured general contractor with solid local experience.
- An architect or designer who understands your style and needs.
- A team that communicates clearly and works well together.
When you work with EA Building & Remodeling, you won’t need to spend weeks searching for an architect or trying to assemble a team yourself—we already have trusted design partners we collaborate with regularly. That built-in connection makes the process smoother, helps prevent delays, and can even save on costs since everyone is used to working together. And because we’re familiar with Central PA’s building regulations, the whole experience tends to be less stressful from start to finish.
5. Design Your Dream Addition
This is where the fun kicks in! Work with your contractor and designer to create a plan that:
- Meet your needs, blend seamlessly with your existing home, and comply with codes.
- Make the best use of your lot and account for how the new space connects to utilities (plumbing, electrical, HVAC).
- Boosts curb appeal and overall home value.
We partner with skilled designers and architects to bring your vision to life—complete with detailed drawings so you can actually see it before we build it.

6. Secure Permits and Approvals
Most additions in Central PA require:
- Building permits from your municipality.
- Compliance with local and regional codes and inspections at various construction stages.
- Possible input from a structural engineer, especially for complex projects.
As your local Central PA contractor, we will gladly handle the permit process—paperwork, inspections, and approvals included.
7. Plan for Construction
Before the first shovel hits the ground:
- Clear the area and set up any necessary temporary fencing.
- Inform neighbors of the project’s timeline and possible disruptions.
- Arrange for alternative living arrangements if major parts of your home will be inaccessible.
8. Construction and Communication
Once construction begins:
- Communicate regularly with your contractor.
- Address questions or changes immediately to keep the project on schedule.
- Monitor key milestones (foundation, framing, rough-ins, finishes) and budget tracking.
9. Enjoy Your New Space!
At the end, you’ll have more than just square footage—you’ll have a beautiful, functional addition that truly makes your home feel complete. Whether it’s a kitchen expansion in York, a new master suite in Mechanicsburg, or a family room in Harrisburg, EA Building & Remodeling is here to deliver results you’ll love for years to come.

Ready to Start Your Central PA Home Addition?
We’re here to help—from brainstorming your initial ideas to handing over the finished space. Contact us for a free consultation, and let’s make your dream addition a reality!


